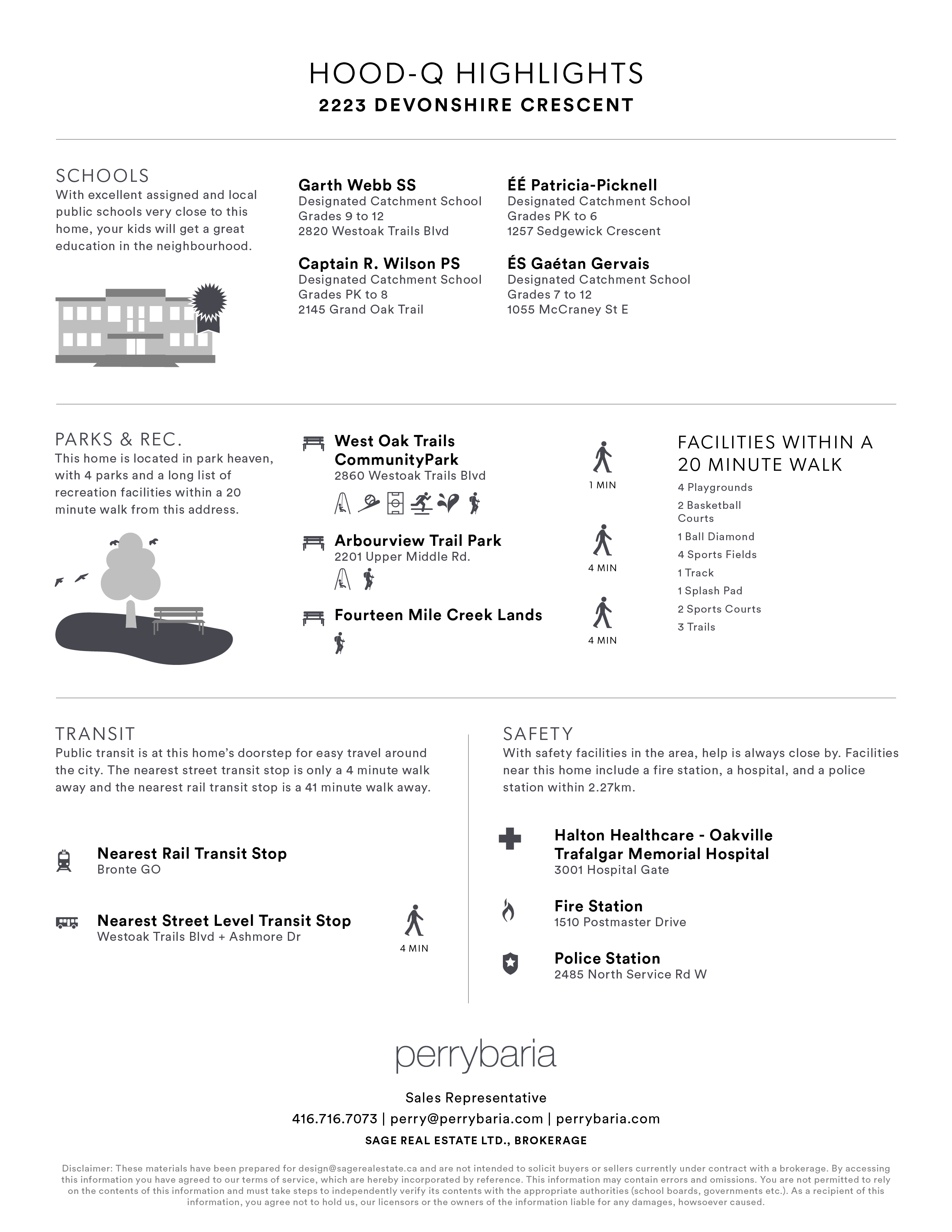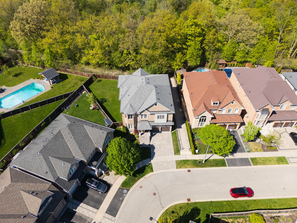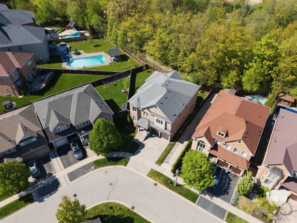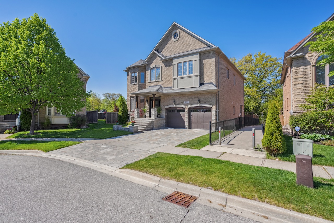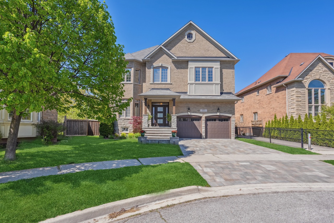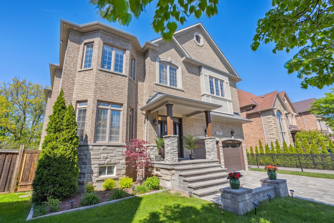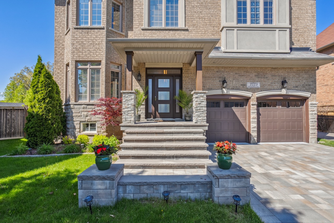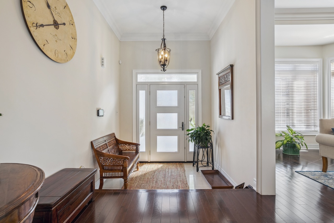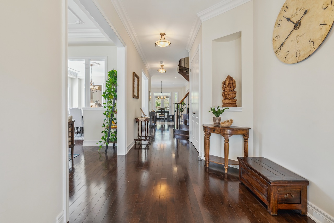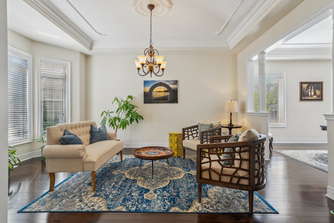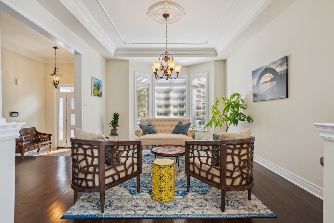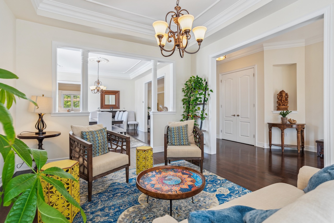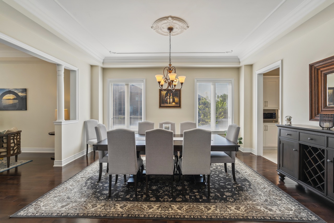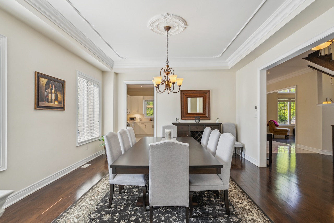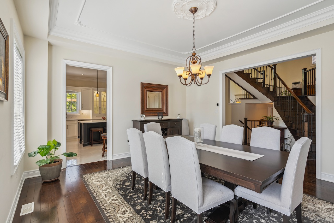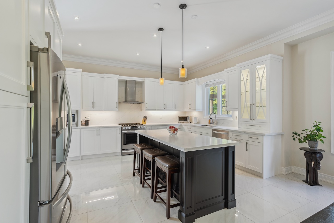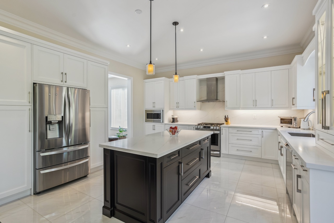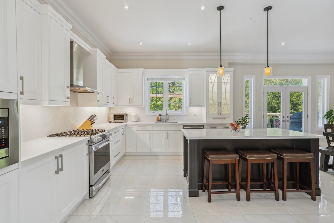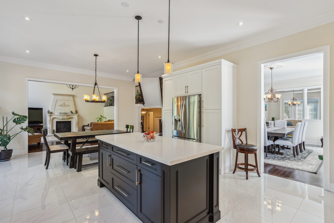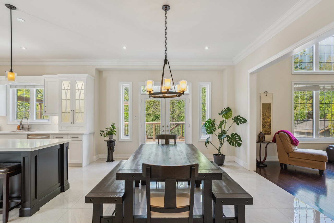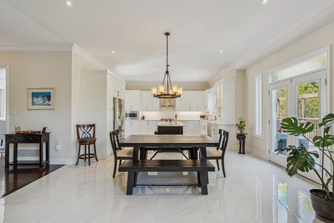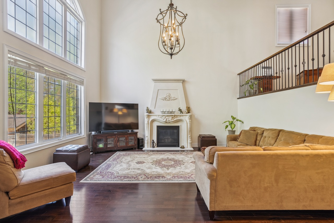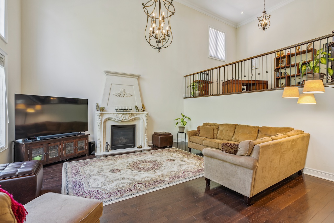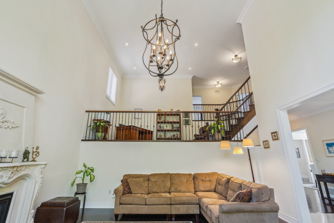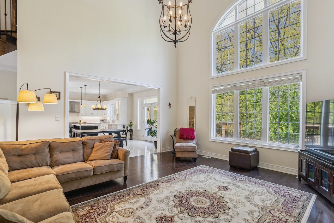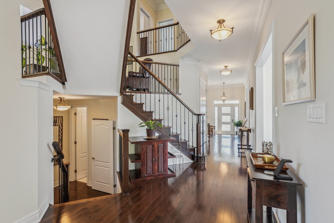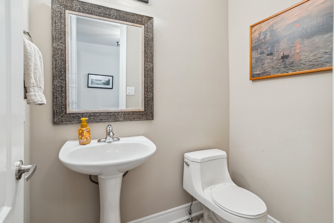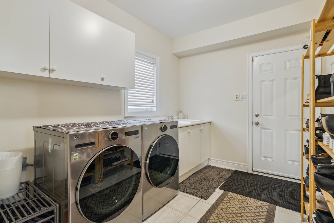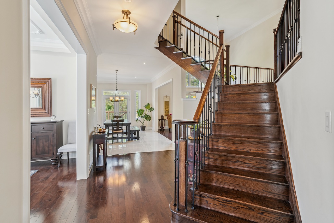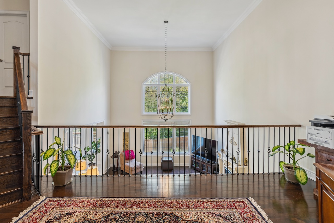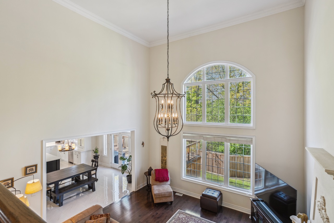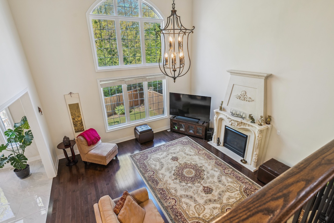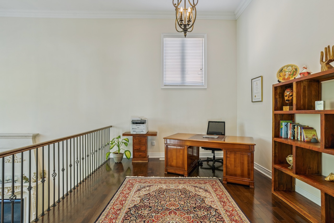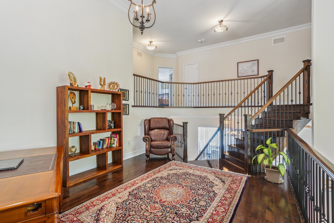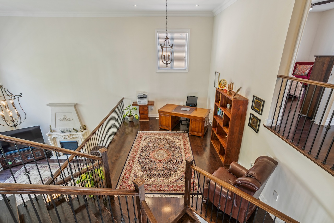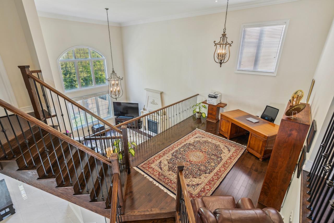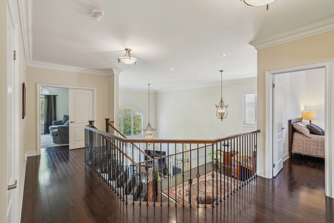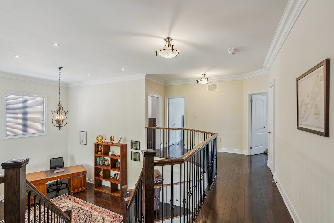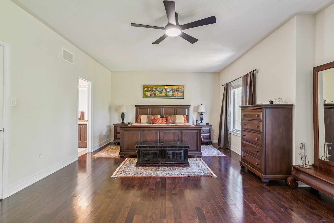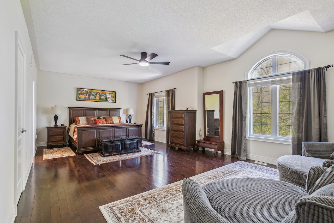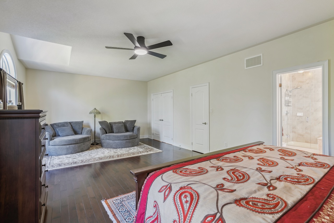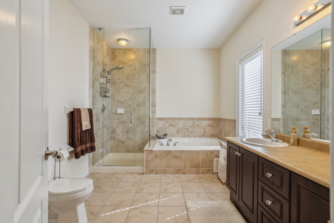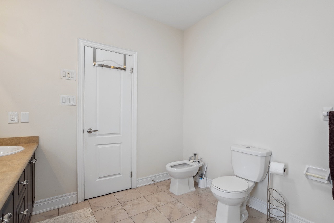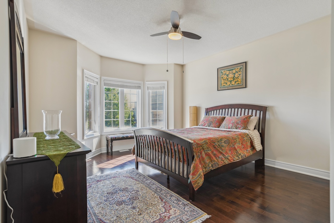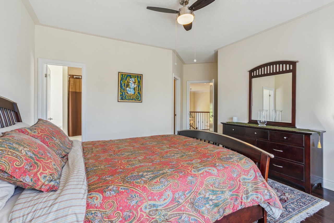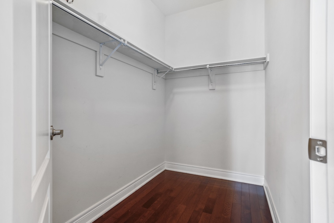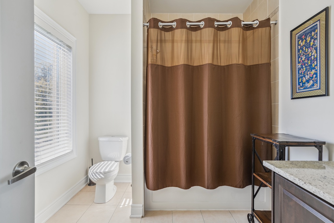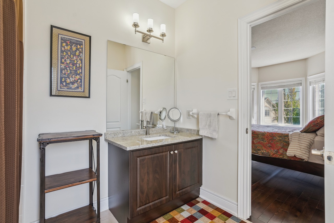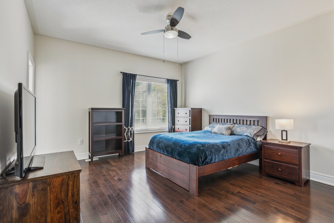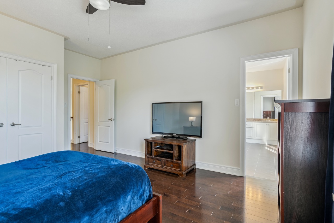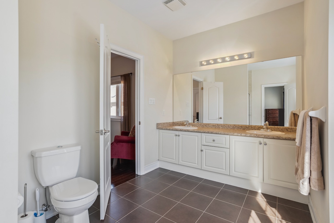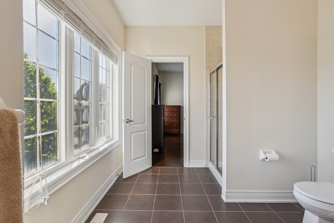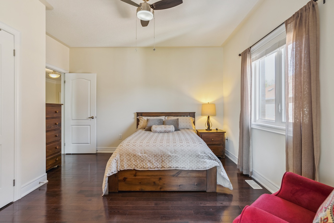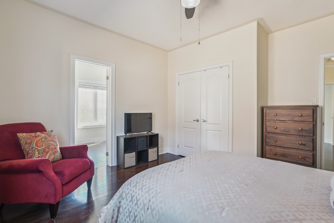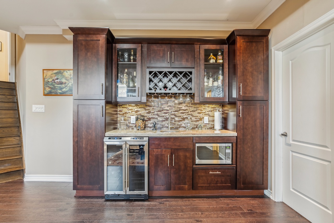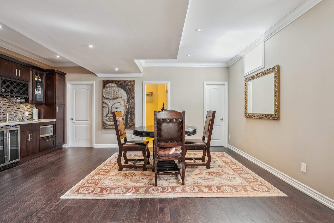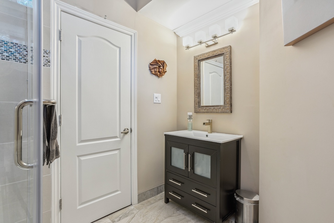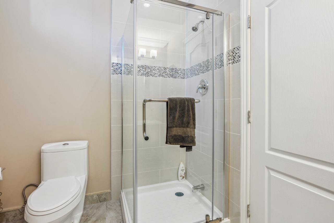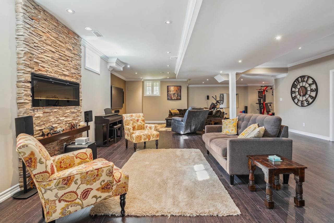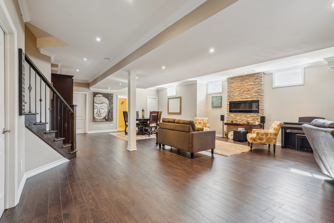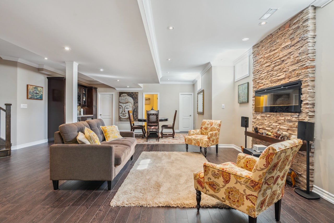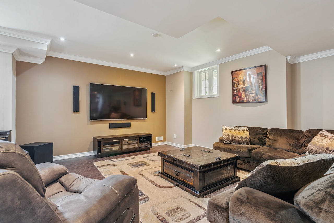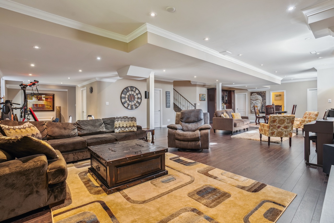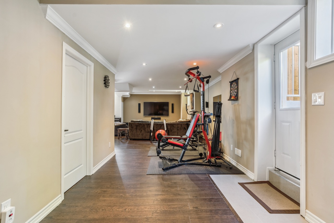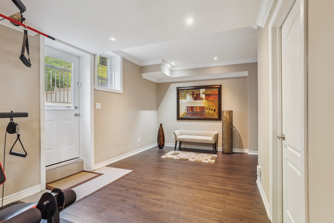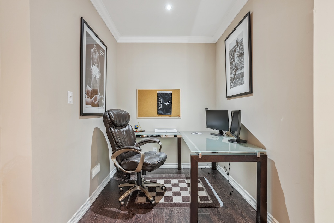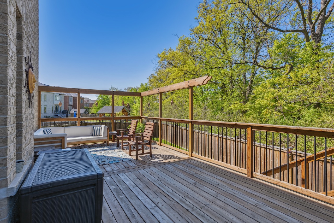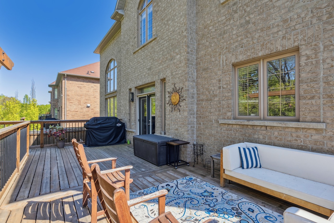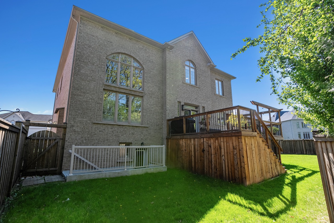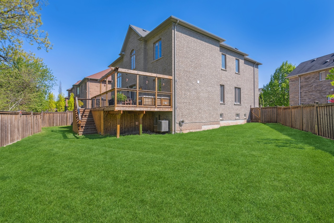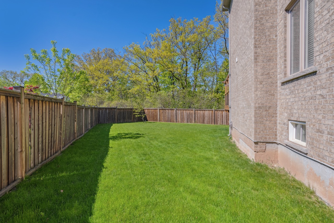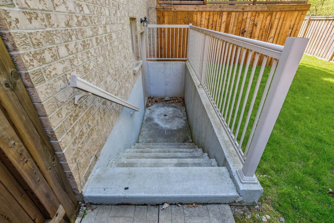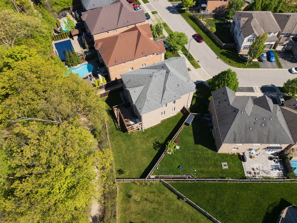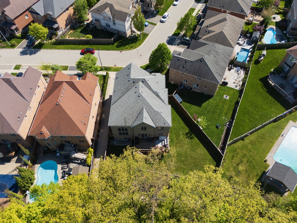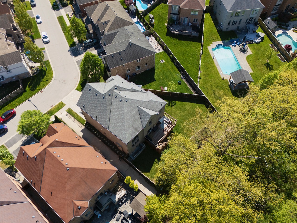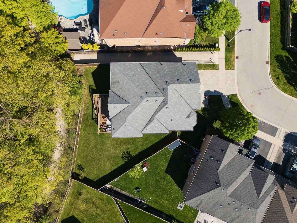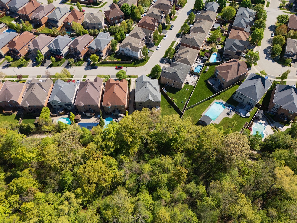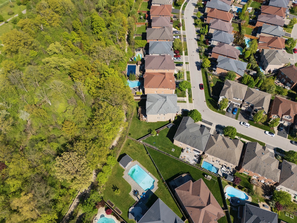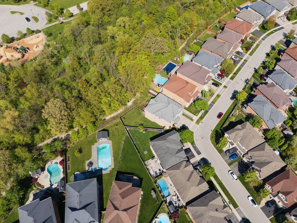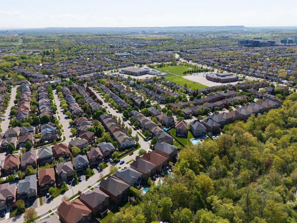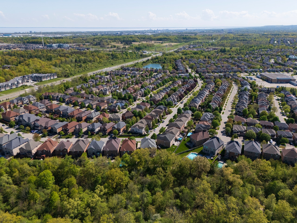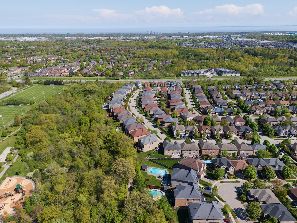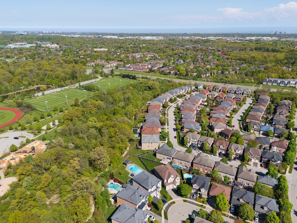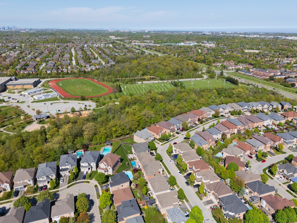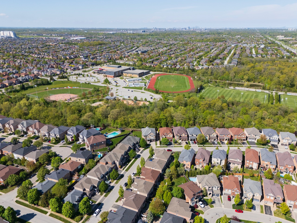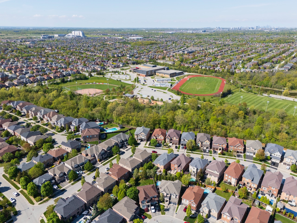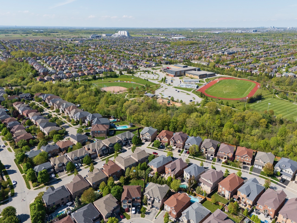SOLD
4 BEDROOMS
5 BATHROOMS
Where Timeless Elegance Meets the Comfort of Everyday Living—Tailor-Made for Family Life.
Tucked away on an oversized pie-shaped lot and backing onto a lush ravine, this home offers the kind of peace and privacy you’d expect from cottage country—without ever having to leave.
From the moment you step inside, the thoughtful design and flow are clear. Soaring 10-foot ceilings on the main floor set the tone, starting with a charming living room featuring a bay window, coffered ceiling, and classic ceiling medallion. The formal dining room is ready for the big stuff—holiday dinners, milestone celebrations, or just a really great Sunday roast. The upgraded kitchen isa total win for home chefs: quartz counters, stainless steel appliances (2021), centre island, and space for all your favourite gadgets. There’s even an eat-in breakfast area with a walkout to the deck—perfect for morning coffee overlooking the ravine.
But the showstopper? The incredible family room with 20-foot ceilings, a gas fireplace, and huge arched windows that flood the space with light. It’s cozy, bright, and surprisingly grand all at once. Just up a half-flight is a bonus mezzanine—ideal for a home office, den, or reading nook. There’s even a main-floor laundry/mudroom with direct access to the double garage—super handy for busy families.
Upstairs, the generous primary suite offers a 6-piece ensuite, walk-in closet, and a sunny sitting area that feels like your own private lounge. The second bedroom has its own 4-piece ensuite and walk-in closet, while bedrooms three and four have large picture windows, double closets and share a spacious 4 pc Jack & Jill bath.
Downstairs, the fully renovated lower level is perfect for hosting movie nights, cheering on the game, carving out space for a home gym, and easily accommodates your oversized sectionals, a big screen, games tables—or all three. Designed for your family – move in and enjoy!
Additional Information
Possession | End of August
Property Taxes | $11,038.02 / 2024
Size | 5,720 square feet (total living space)
Parking | 2 car garage + 2 car private drive
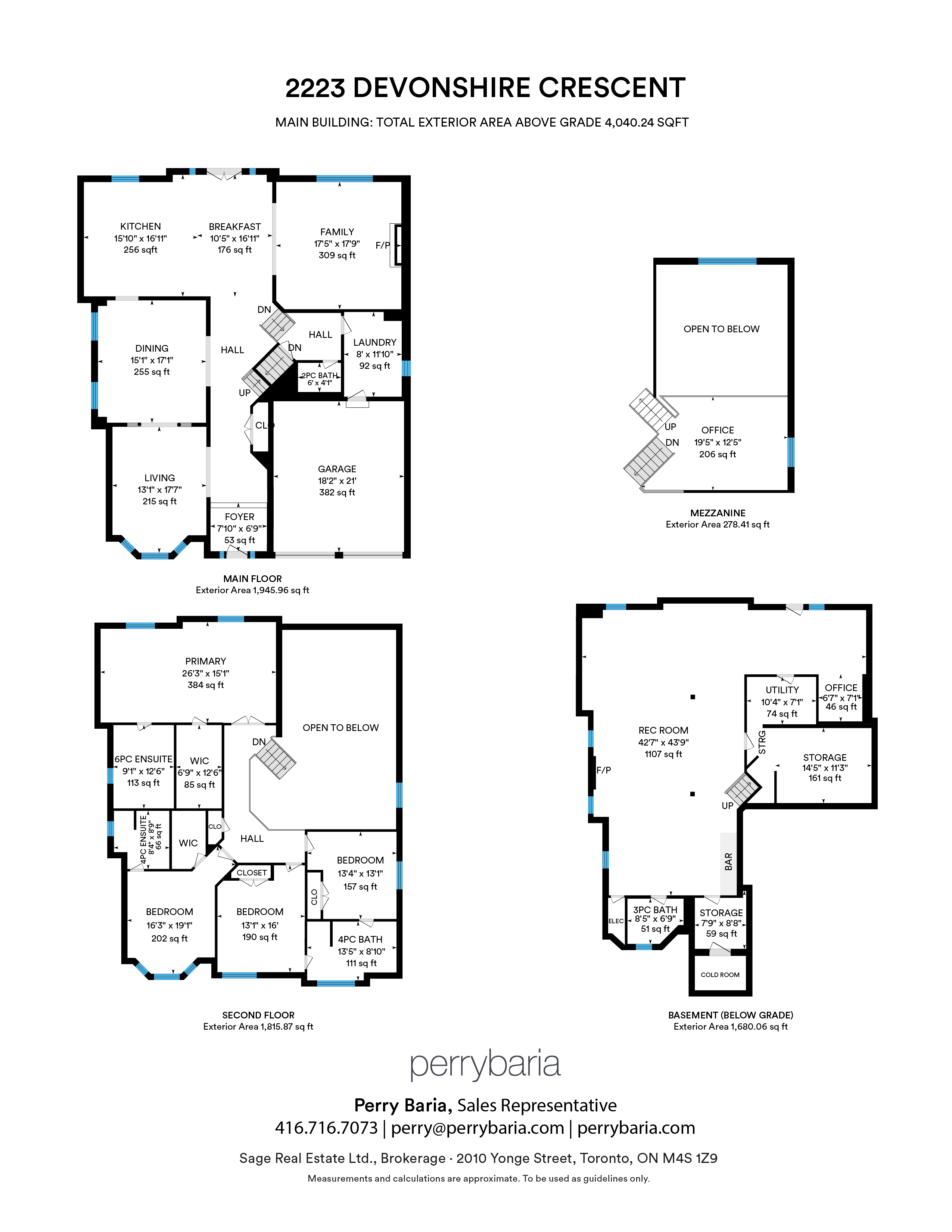
About the Neighbourhood | Westmount
Westmount offers a wide variety of contemporary housing options to suit a range of budgets. As a thoughtfully planned community in North Oakville, it benefits from close proximity to the Oakville Trafalgar Memorial Hospital.
Highly appealing to young families, Westmount is known for its excellent schools, traffic-calmed streets, extensive sports facilities, and abundance of outdoor activities. The neighbourhood also attracts long-time residents who have grown with the area, empty nesters seeking modern homes with less upkeep, and first-time buyers drawn to its welcoming, diverse community.
Family-friendly recreational amenities are a cornerstone of Westmount life. Parks and playgrounds, splash pads, scenic walking trails, and well-maintained sports fields encourage outdoor living and community engagement. Just minutes away, the Town-operated Pine Glen Indoor Soccer Centre offers year-round activity.
Nearby retail hubs such as the Abbey and Foxcreek Plazas in adjoining Glen Abbey and West Oak Trails offer everything from groceries and takeout to professional services. The bustling Dundas Street shopping corridor, along with several strategically located community plazas and strip malls, ensures families have access to essentials—from their morning coffee to pet care and more.
Westmount hums with its own unique energy. Driveways often double as play zones—scattered with toy cars, basketball hoops, and chalk-drawn hopscotch games. It’s a neighbourhood defined by its youthful energy, active lifestyle, and strong sense of community.
